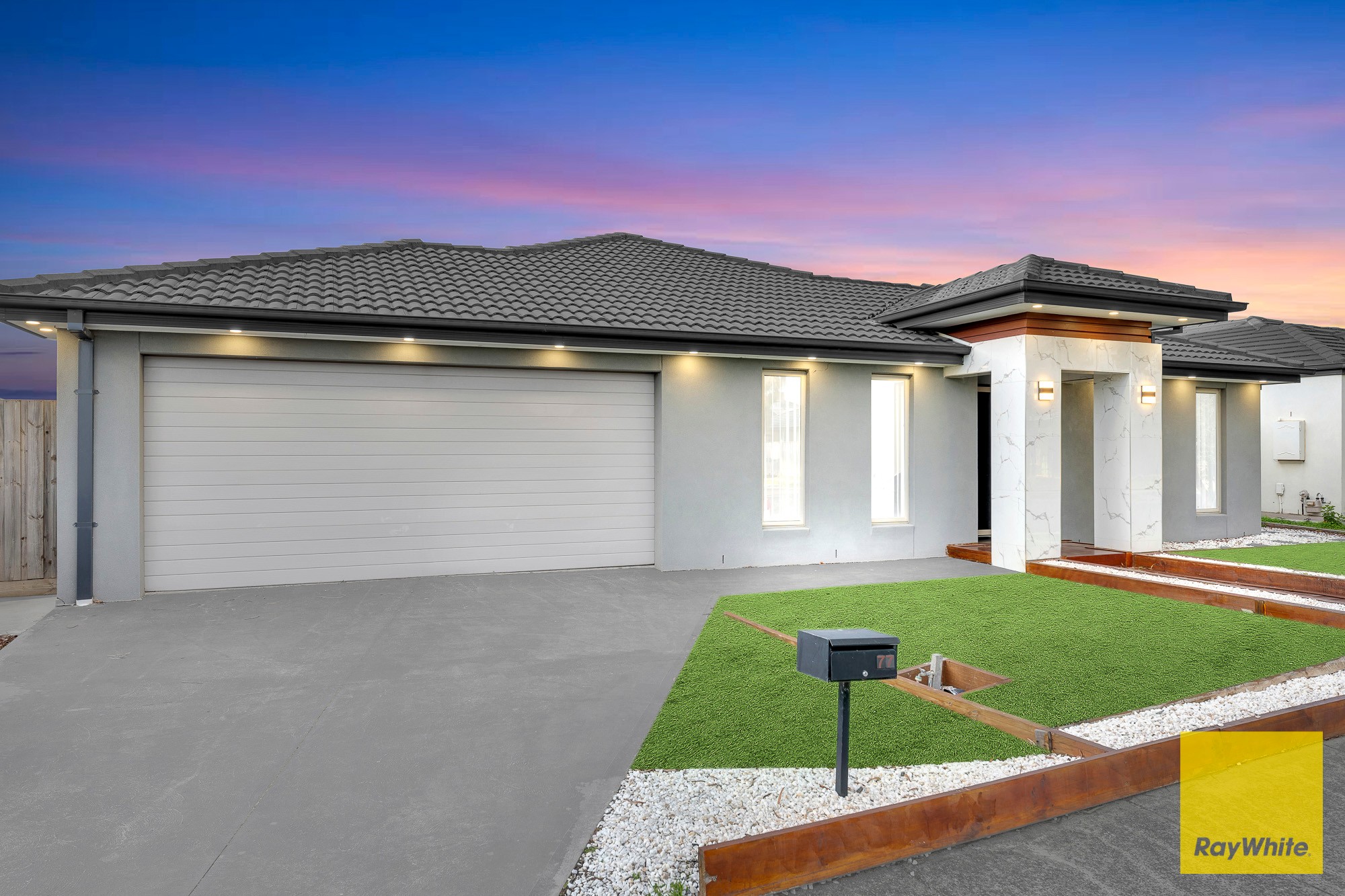Sold By
- Loading...
- Photos
- Floorplan
- Description
House in Tarneit
Premium Family Living on a Rare 562m² Allotment - The Perfect Nest or Investment!
- 4 Beds
- 2 Baths
- 2 Cars
Your next chapter begins at 77 Isabella Way, a masterfully designed family home nestled on a generous 562 sqm (approx.) allotment within the highly sought-after Moorookyle Estate. Combining quality, space, and lifestyle, this residence ticks every box for modern family living in a vibrant and well-connected community.
Step inside and experience a thoughtfully designed floorplan that caters to both everyday living and entertaining. This home delivers space, style, and functionality across every corner:
- 4 Well-Appointed Bedrooms - including a spacious master suite with walk-in robe and private ensuite, plus 3 additional bedrooms with built-in robes
- Multiple Living Zones - enjoy a light-filled open-plan living and meals area, complemented by a separate rumpus room for added flexibility
- Designer Kitchen - featuring quality appliances, a walk-in pantry, ample storage, and seamless connection to the main living area
- Family-Friendly Floor Plan - with a central bathroom, separate toilet, and smart zoning for privacy and functionality
- Full-Sized Laundry - complete with built-in cabinetry
- Double Garage with Internal Access - providing secure and convenient entry to the home
- Ducted Heating & Evaporative Cooling - ensuring year-round climate comfort
- Low-Maintenance Backyard & Front Yard (Artificially Landscaped) - perfect for easy outdoor living or entertaining
- Sustainable living with a 5.6kW solar system comprising 21 panels - helping you save on energy bills year-round
- Premium Moorookyle Estate Location - enjoy exclusive resident access to first-class amenities including a pool, gym, and tennis courts
Ideally located in a thriving pocket of Tarneit, this home places you within close reach of renowned schools, lush parklands, major shopping centres, and convenient transport links - everything you need is right at your doorstep.
- Approx. 950 m away to Tarneit Rise Primary School
- Approx. 1 km away to St John The Apostle Catholic Primary School
- Approx. 2.8 km drive to Tarneit P-9 College
- Approx. 2 mins drive to Riverdale Village Shopping Centre
- Approx. 4 mins drive to Tarneit Gardens Shopping Centre
- Bus Stop is at approx. 300 m away!
- Future West Tarneit Train Station is at approx. 1.8 km away!
- Melbourne's CBD just 27 kms away
Whether you're upsizing, investing, or securing your dream home - this is the one you've been waiting for. Enquire today to make it yours!
DISCLAIMER: All stated dimensions are approximate only. Particulars given are for general information only and do not constitute any representation on the part of the vendor or agent.
Please see the below link for an up-to-date copy of the Due Diligence Check List:
http://www.consumer.vic.gov.au/duediligencechecklist
562m² / 0.14 acres
2 garage spaces
4
2
