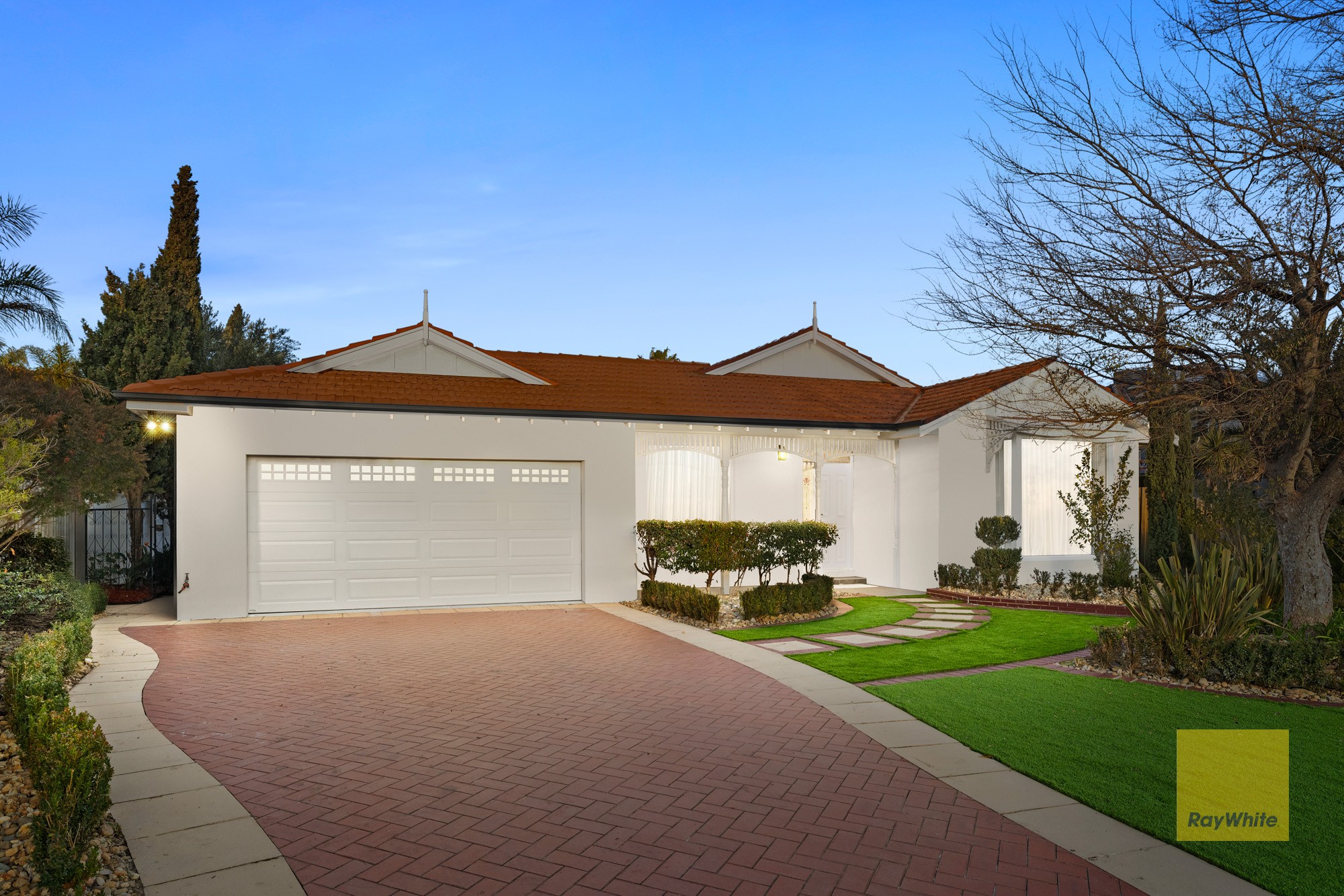Are you interested in inspecting this property?
Get in touch to request an inspection.
- Photos
- Floorplans
- Description
- Ask a question
- Location
- Next Steps
House for Sale in Hoppers Crossing
Prestigious Derrimut Heath Estate - Fully Renovated Large Home
- 5 Beds
- 3 Baths
- 2 Cars
Welcome to 3 Amstel Court, Hoppers Crossing a fully renovated residence in the heart of Derrimut Heath Estate. Beautifully upgraded throughout, this home combines modern luxury with family comfort, offering a seamless blend of space, style, and functionality on a generous block.
Outside, enjoy resort-style living with a sparkling in-ground pool and a generous outdoor entertainment area, perfect for summer gatherings. Surrounded by landscaped gardens and complemented by a wide driveway and double garage, this property combines elegance and practicality in one stunning package.
Property Features:
- Ceiling height 2.75m
- Main Master Suite with dual WIRs and a deluxe ensuite
- Second Master Bedroom with ensuite and built-in robe
- Three additional generously sized bedrooms, two with Built-In Robes
- A central family bathroom
- New floor-to-ceiling tiles in the bathroom with tiled shower base
- Semi-frameless shower screens
- Brand new brushed brass and in-wall bathroom fittings from ABI and freestanding bath
- Large open-plan living and dining area
- Formal lounge at the front of the home
- Spacious rumpus room for family entertainment
- Dedicated study space
- Gourmet Kitchen with walk-in pantry, quality appliances
- New kitchen benchtop 80mm Calacatta stone with stone splashback
- Kitchen LED strip lighting
- Matt white custom cabinets with soft close doors and drawers from Blum
- New premium appliances in the kitchen
- Undermount farmhouse sink
- Expansive undercover entertainment area with built-in BBQ and powder room
- Swimming pool with solar heating
- Plenty of space for gatherings and relaxation
- Laundry with storage
- Double garage with internal access
- Wide driveway with landscaped front yard
- Well-designed backyard with poolside greenery and open spaces
- Perfect blend of low maintenance and visual appeal
- Landscaped private garden and front-rear lawn completely redone
- Brand new Bali hut bamboo roof and new alfresco roof.
- Solid timber entry door
- New glued engineered oak wood herringbone timber floor boards
- Matt black hand rails
- Premium doors all throughout with matte black handles and hinges
- Under-slab heating throughout the house
- Ducted heating and ducted evaporative cooling
- New garage door with Stockton windows
- Premium quality loop pile carpet in bedrooms
- Mirrored sliding wardrobe doors
- New epoxy floor in garage
This stunning home has been completely transformed with every modern upgrade. Boasting new herringbone timber flooring, soaring 2.75m ceilings, matt black hand rails, premium doors with matte black fittings, and under-slab heating throughout, it offers the perfect balance of style, comfort, and quality.
The designer kitchen features an 80mm Calacatta stone benchtop with matching stone splashback, LED strip lighting, soft-close cabinetry, premium appliances, and a farmhouse undermount sink. Bathrooms are equally luxurious, with new floor-to-ceiling tiling, tiled shower base, semi-frameless screens, and brushed brass ABI in-wall fittings.
With ducted heating, evaporative cooling, a fully redone landscaped garden, mirrored wardrobes, premium loop pile carpet, an ultra-modern timber finish garage door, and epoxy garage flooring, this home is move-in ready and designed to impress.
Prime Location - Walk to Top Schools & Everyday Conveniences
Perfectly positioned in a highly sought-after pocket, this home is within walking distance to Baden Powell College - Derrimut Campus and St James the Apostle Primary School, with Thomas Carr College just moments away. Everyday essentials are close at hand with Hogans Corner Shopping Centre nearby, plus Pacific Werribee and Wyndham Village Shopping Centre only a short drive, offering endless shopping, dining, and entertainment options. For commuters, Melbourne CBD is just 30 km away (approx. 35 minutes by car), ensuring the ideal balance of suburban comfort and city convenience.
This remarkable home combines style, function, and leisure in one complete package. With every detail upgraded and finished to the highest standard, all that's left to do is move in and enjoy a resort-style lifestyle in a family-friendly location.
For further details or to arrange your private inspection, contact:
Shahid Khan - 0466 481 118
Disclaimer: We have in preparing this document used our best endeavors to ensure that the information contained in this document is true and accurate, but accept no responsibility and disclaim all liability in respect to any errors, omissions, inaccuracies or misstatements in this document. Prospect purchasers should make their own enquiries to verify the information contained in this document.
Purchasers should make their own enquiries and refer to the due diligence check-list provided by Consumer Affairs. Click on the link for a copy of the due diligence check-list from Consumer Affairs. http://www.consumer.vic.gov.au/duediligencechecklist
1,018m² / 0.25 acres
2 garage spaces
5
3
Next Steps:
Request contractAsk a questionPrice guide statement of informationTalk to a mortgage brokerAll information about the property has been provided to Ray White by third parties. Ray White has not verified the information and does not warrant its accuracy or completeness. Parties should make and rely on their own enquiries in relation to the property.
Due diligence checklist for home and residential property buyers
Agents
- Loading...
- Loading...
Loan Market
Loan Market mortgage brokers aren’t owned by a bank, they work for you. With access to over 60 lenders they’ll work with you to find a competitive loan to suit your needs.
